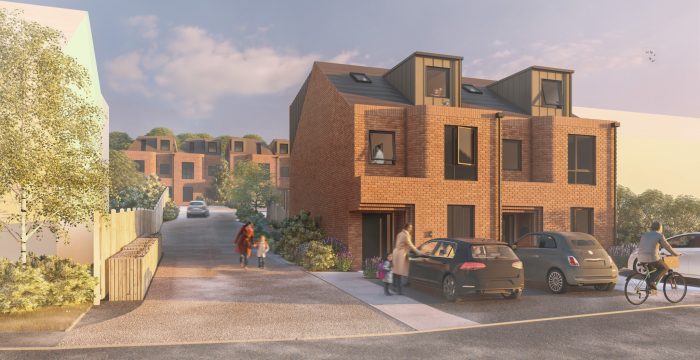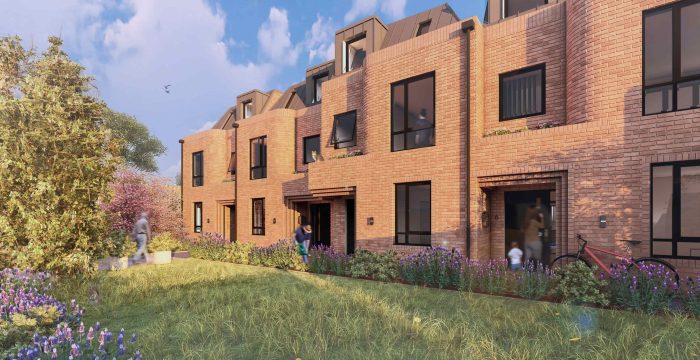Wycombe Lane
Coming Soon.
A site divided into 6 plots, each with the characteristics of a semi-detached house, with front doors along the street and each facade being defined vertically with an articulated parapet and fenestration design that accentuates the building separation. Each house contains 4 bedrooms located on the first and loft floor plan. On the ground level, each home has it’s on own front door to the street, with direct access to the living room and dining/ kitchen. Every home has been designed specifically for its location, and aspect and to maximize its amenity, while at the same time being sensitive to the existing neighboring homes




